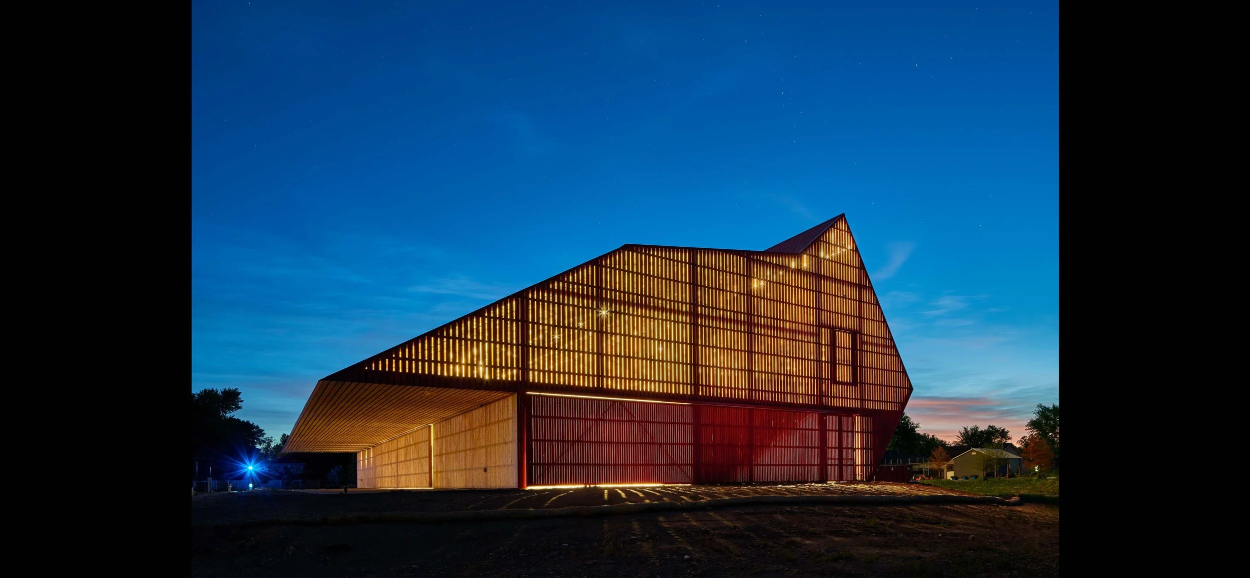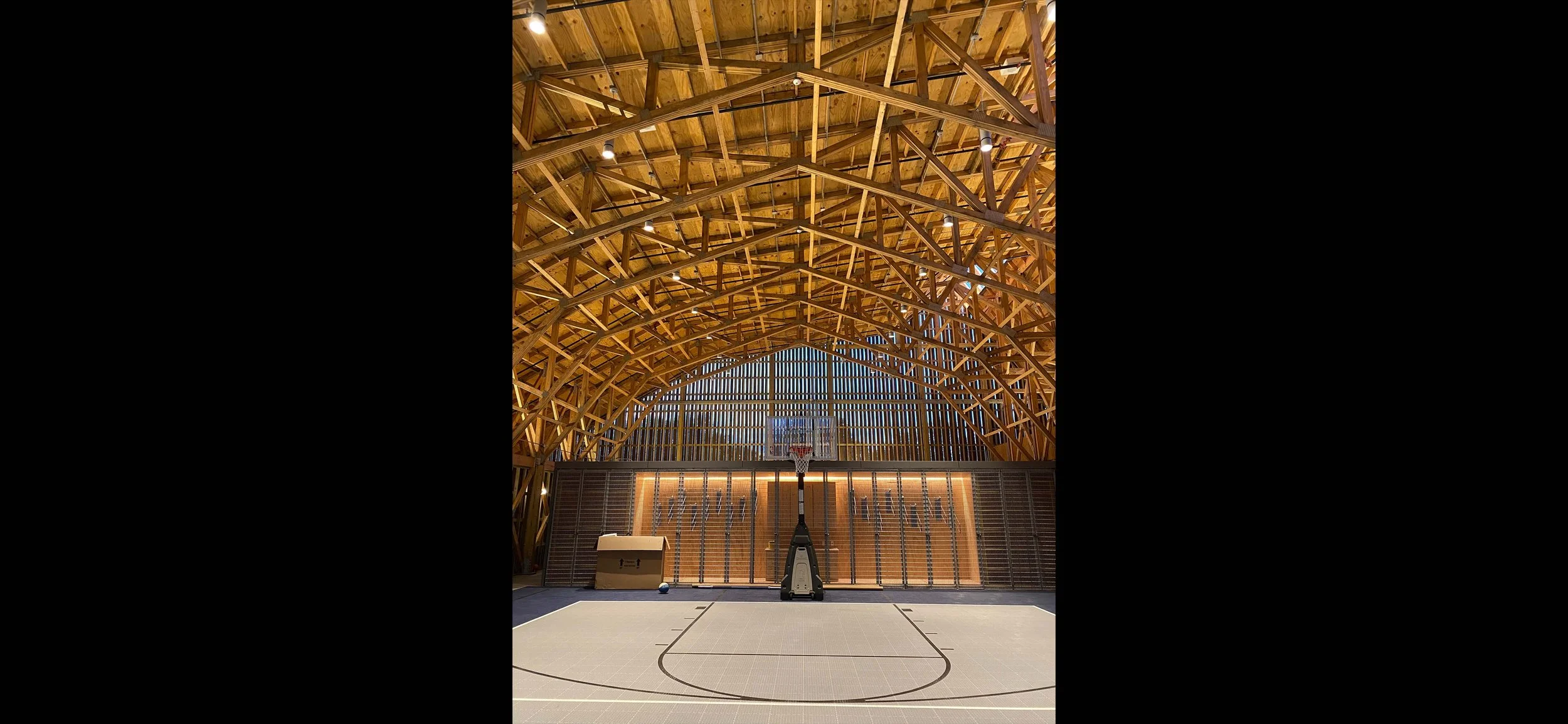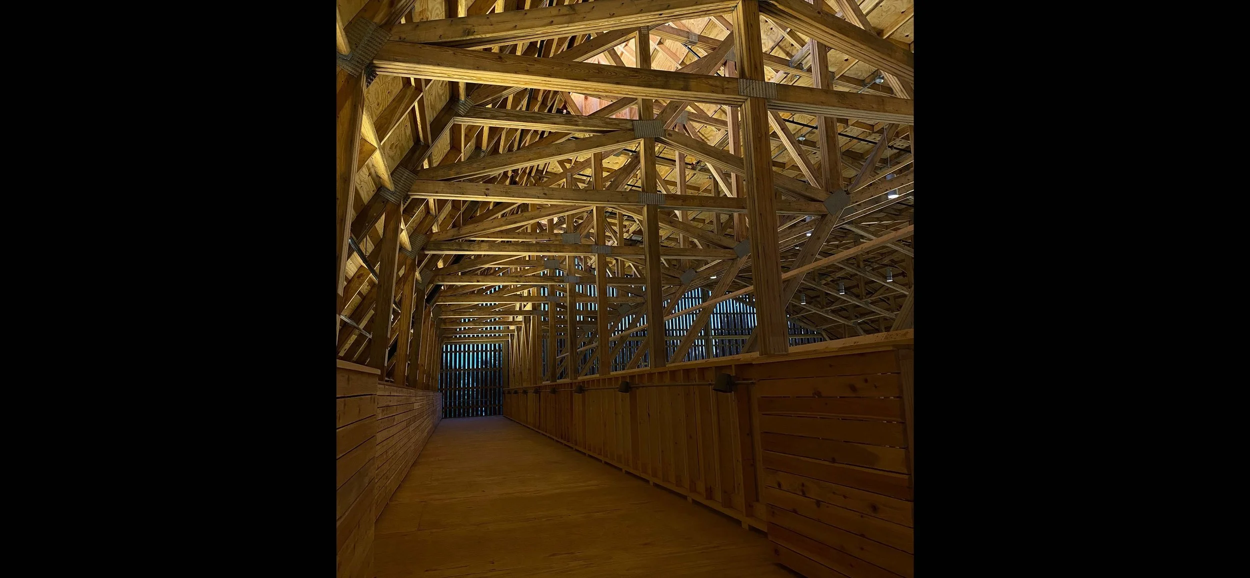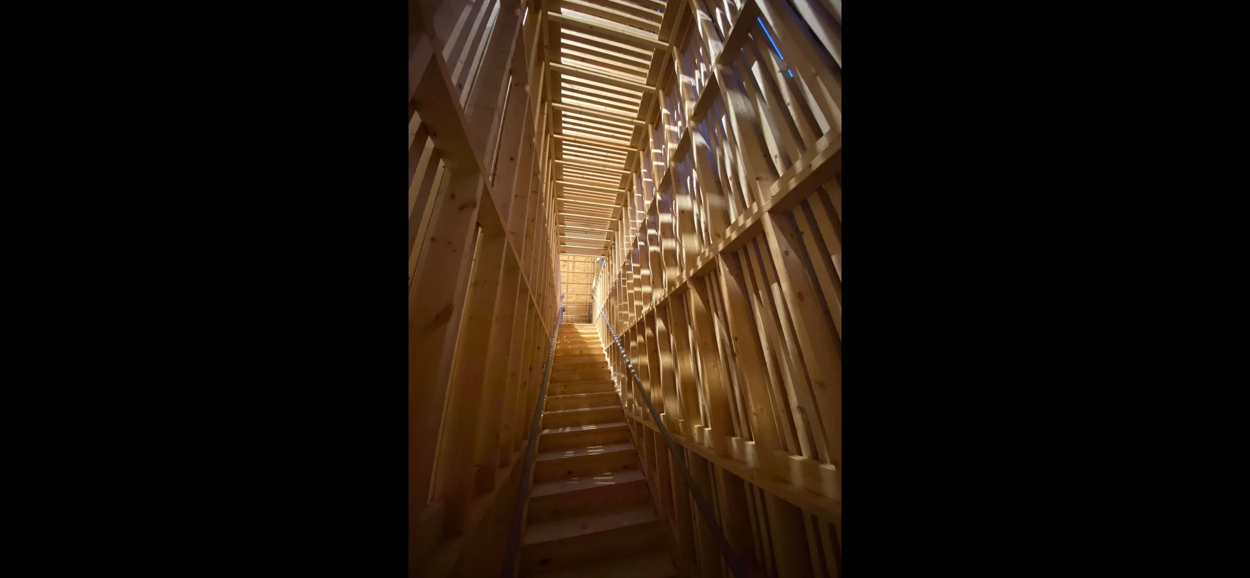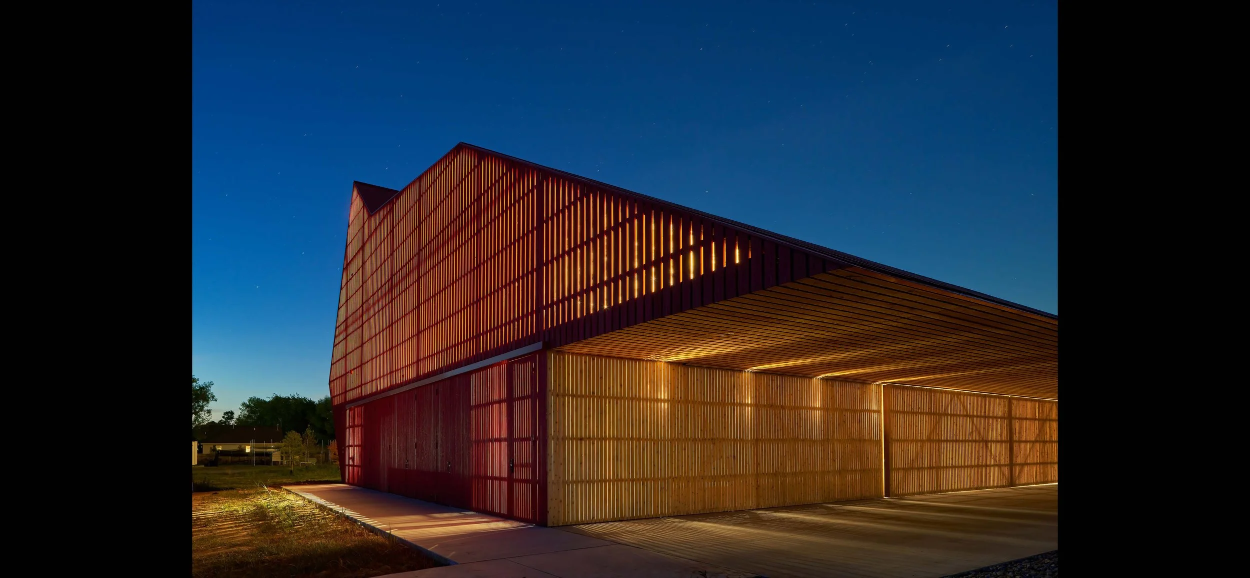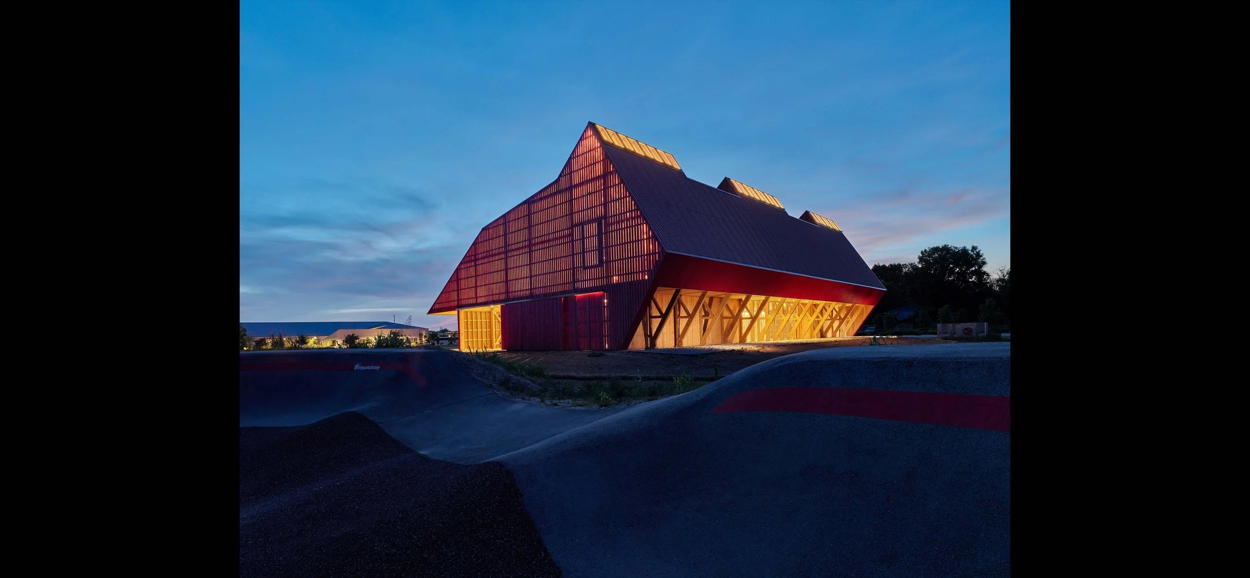Thaden Bike Barn
2020 - Bentonville, AR, USA
Architect: Marlon Blackwell Architects
"The architecture here allows for the conveyance of light: a simple shift of wood planks allows for a barn to become a lantern. We think this also serves as a metaphor for our collaboration with designers. We thank them for leaving a little space for light!”
—B. Alex Miller
Visually anchoring the eastern portion of a school campus, this barn structure provides a flexible space for sports and gatherings. The lighting concept is rooted in the vernacular of a dilapidated barn that allows light to leak both inward and outward, so the façade spacing modulates to allow the building to glow like a lantern. The TM Light team worked closely with the architects to detail this trespass of light through certain planes of the enclosure. This creates a subtle dappling of light, shade, and shadow when patterns are cast by the spaces between the wood members, articulating the “space between” rather than the architectural surface.
Where possible, this indirect passage of light through architectural surfaces was emphasized above the application of direct light from the luminaires themselves. The linear, uplight grazers concealed at the balcony level are the main source for the interior, as well, revealing the magnificent ceiling. Cylinder pendants supplement with downlighting and carefully align with the bottom of the wood trusses to reduce visual impact.
The lighting design deploys inexpensive, industrial fixtures to reinforce the experience of space while using them in an elegant and strategic manner to maintain hierarchy.

